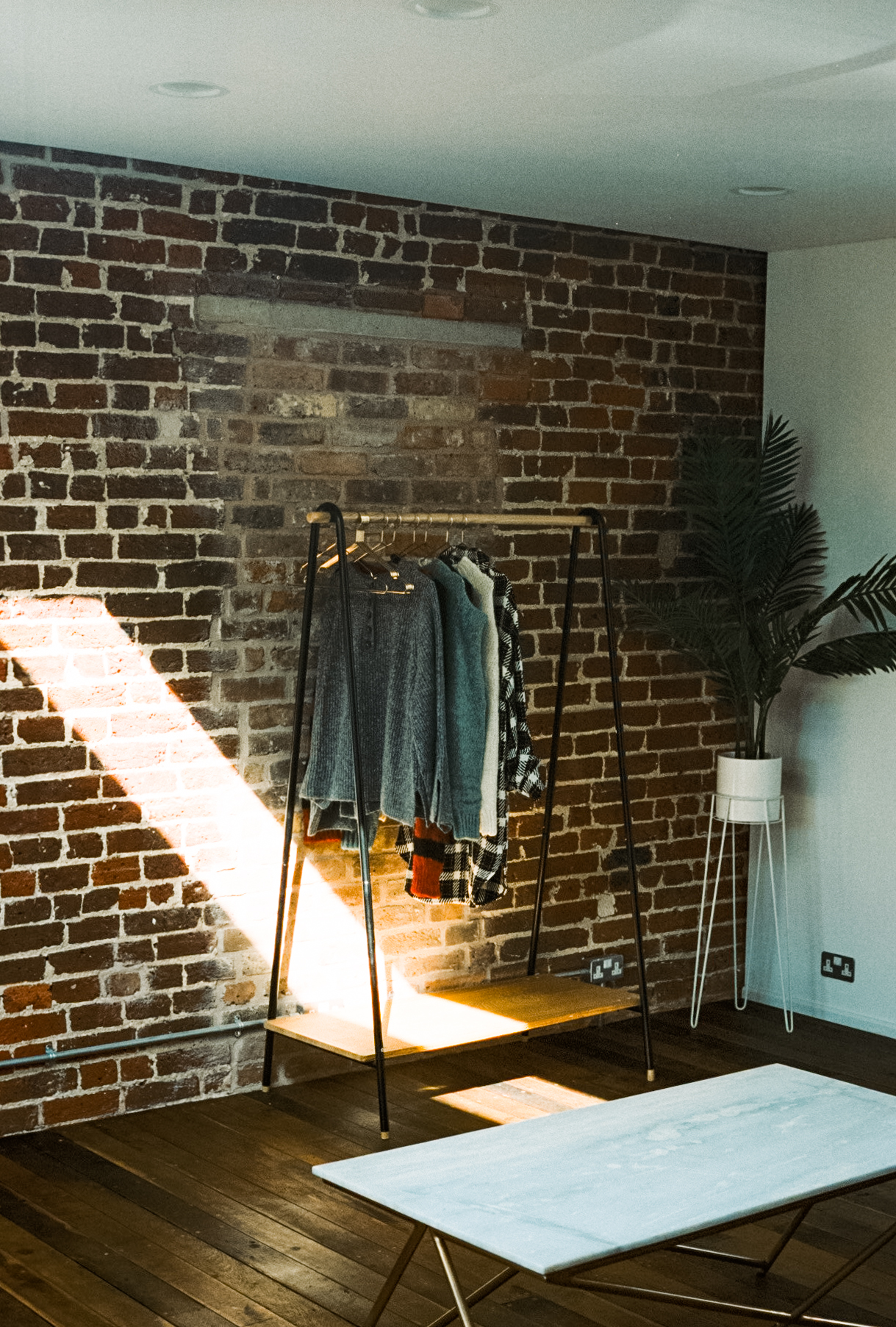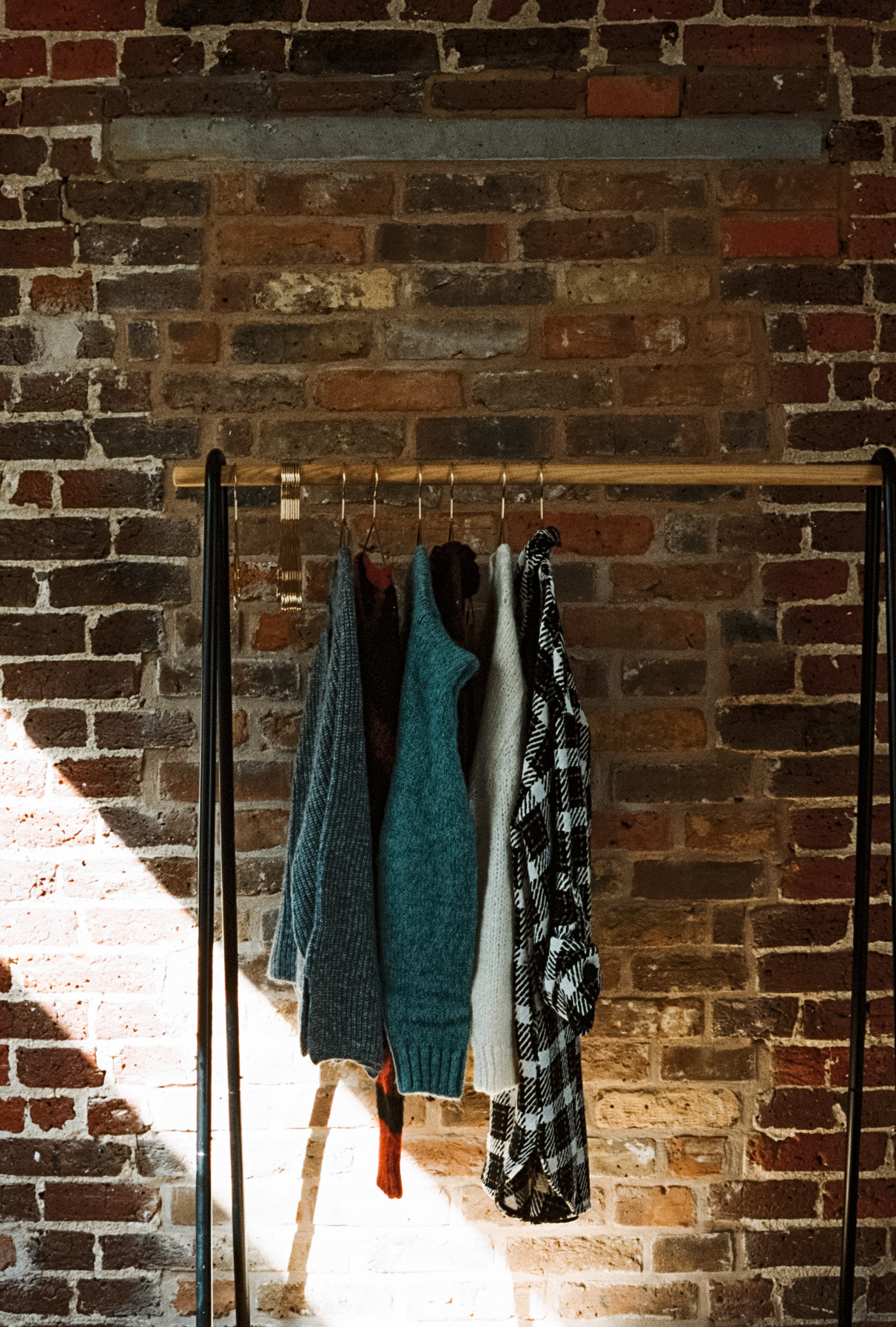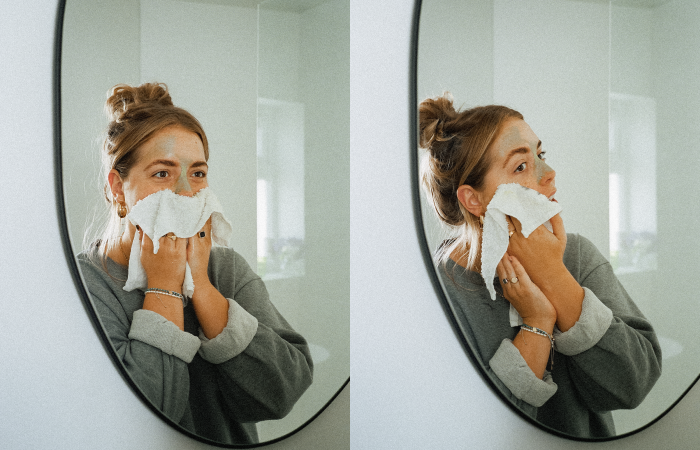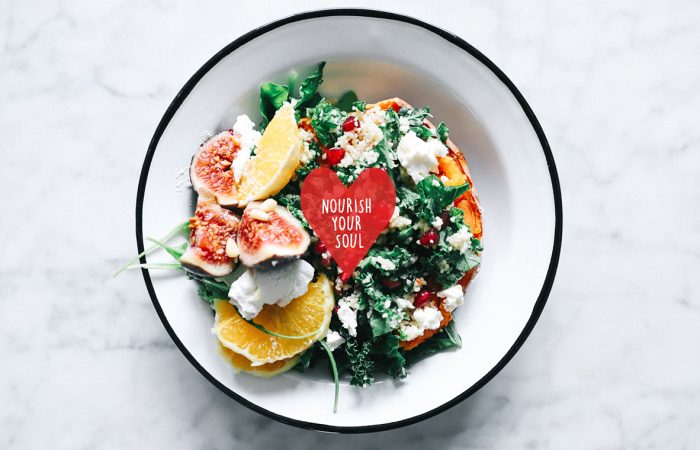If you follow me on Instagram, you may have seen that we recently moved into an office space… yay!
It wasn’t that I was unhappy with the space we already had, or that we needed to move out of the house for lack of space etc. It really was just a need for a better personal and work-life balance…
I thought that moving into the new house would make me feel different and that I would be able to separate it all a little better – But in reality all it did was make me realise just how much our past flat felt more like an office than a home and how I didn’t want a repeat situation in the new house…
I’m by no means saying working from home can’t work, I know so many people who do and absolutely love it… But, I wanted to try something different over the next year to see how it can work and I’m so excited to fianlly be in a space after monthssss of looking!
So, I thought it’d be nice to let you in on our plans and give you a first look around!
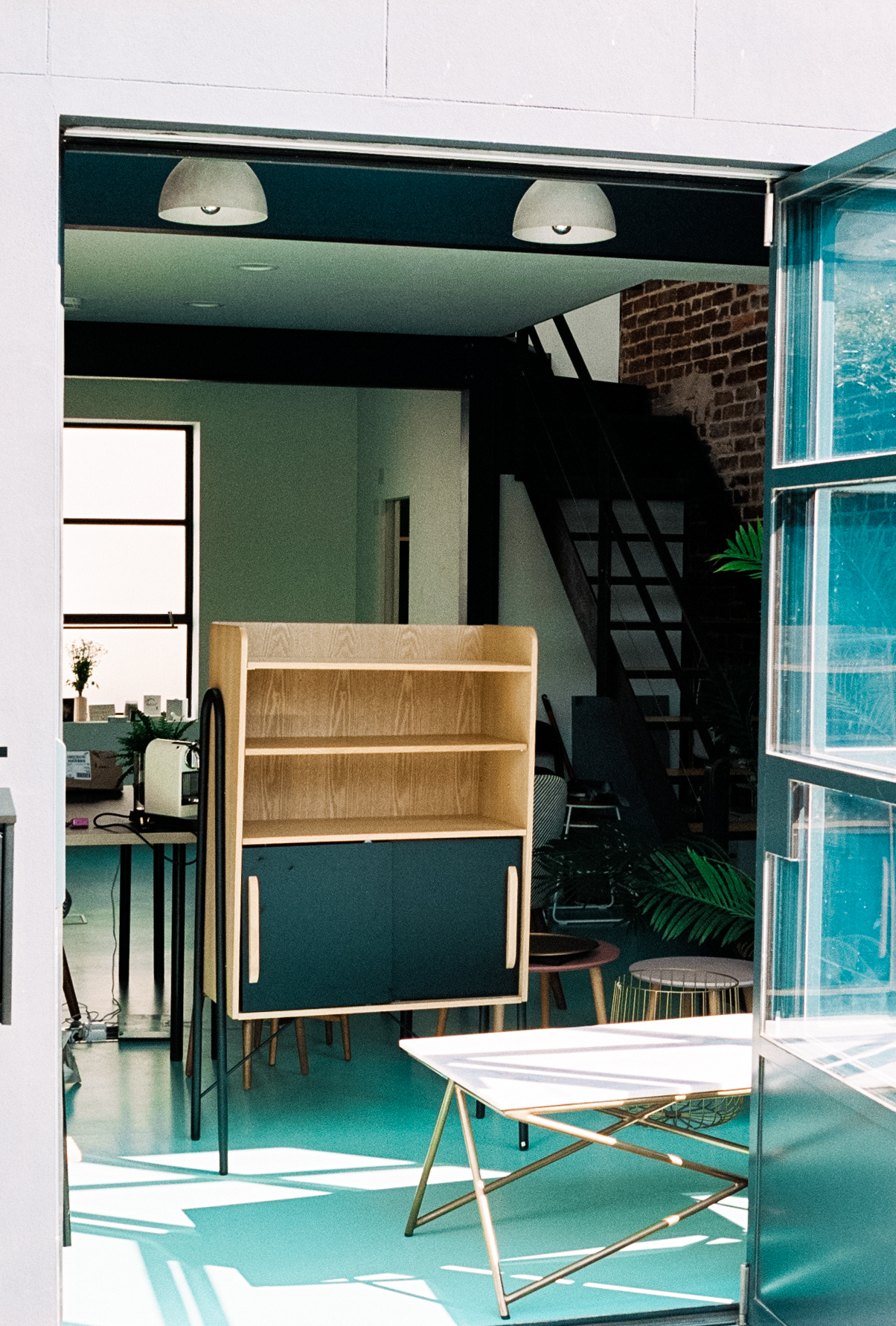
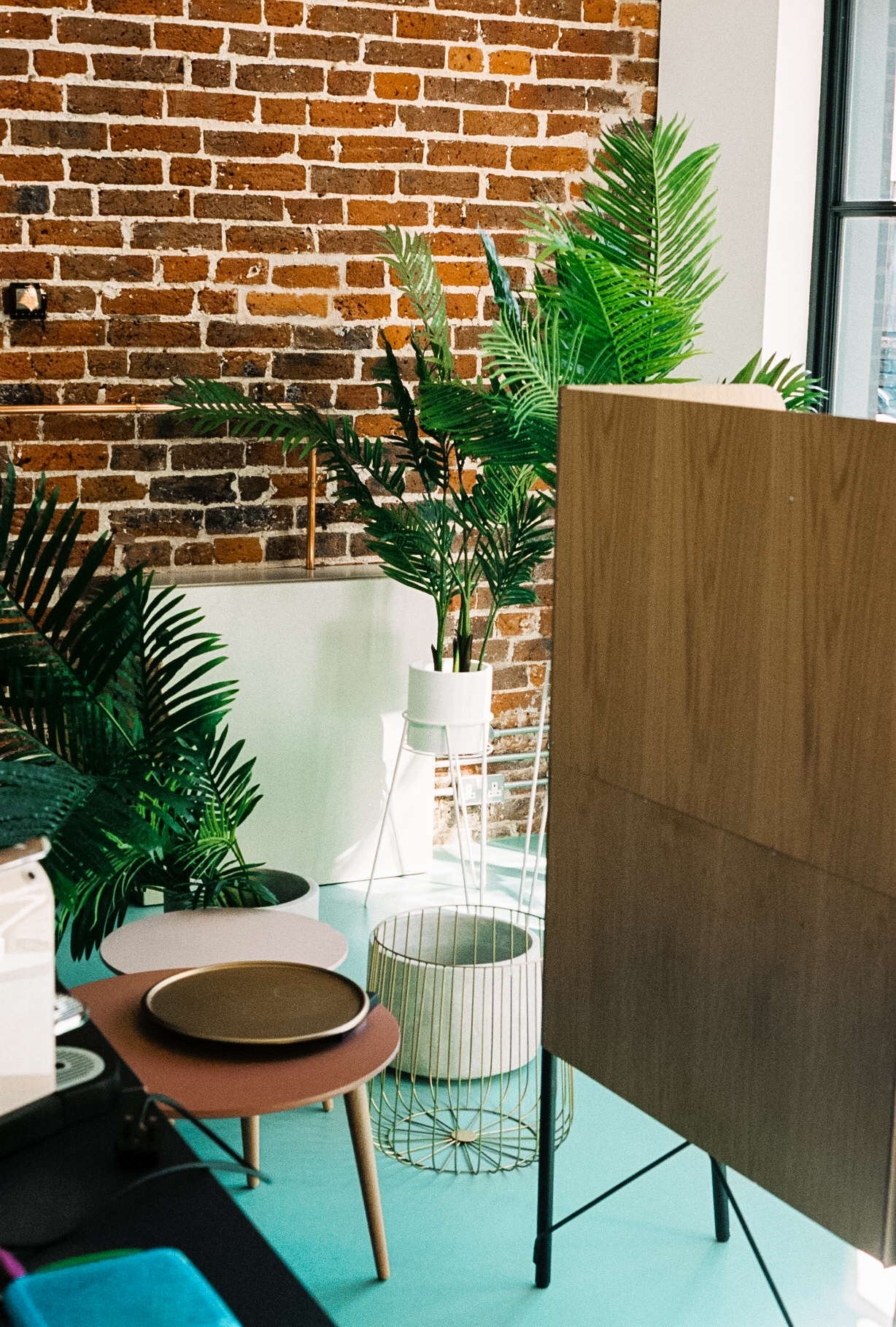
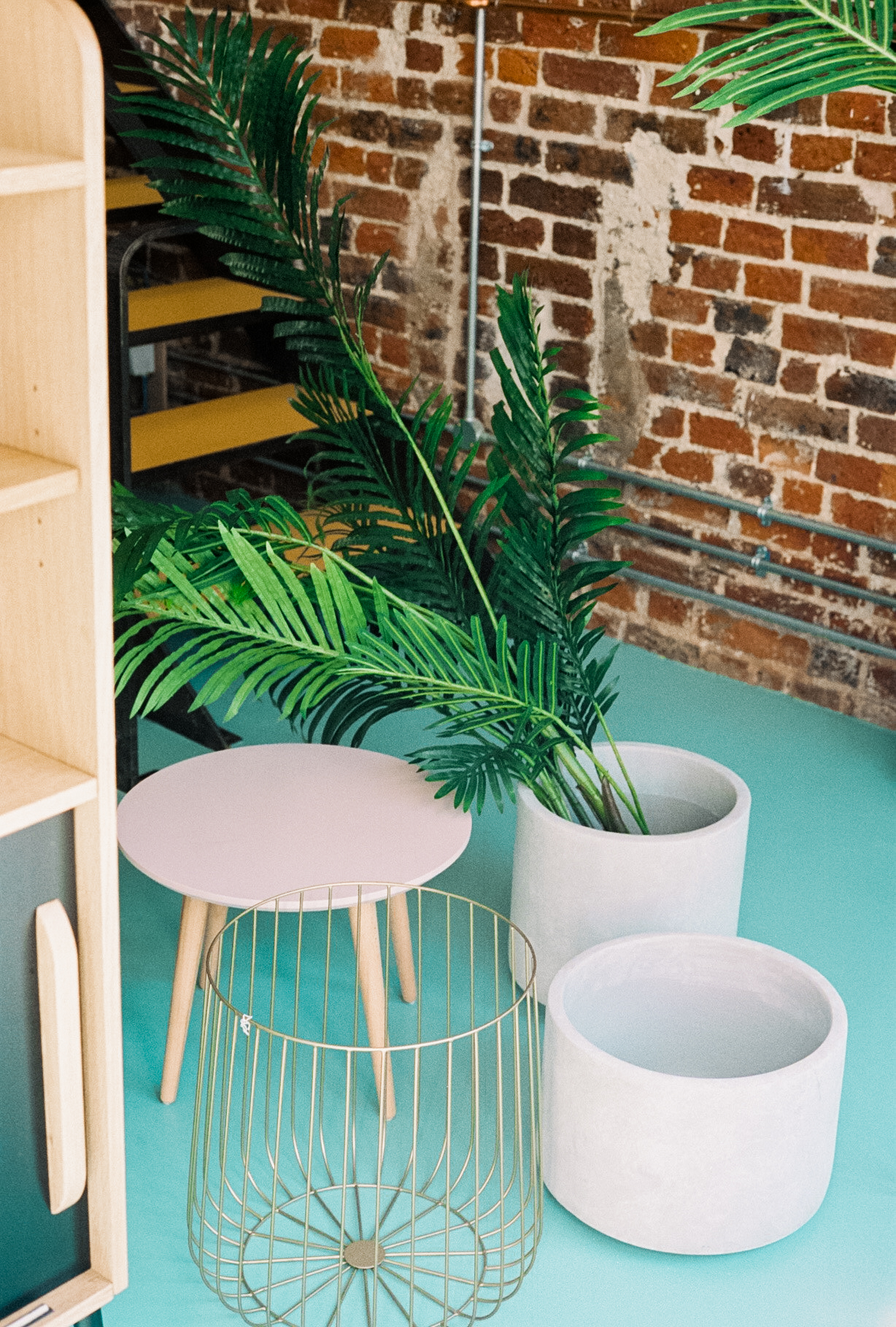
Plans for the downstairs area is to have a split layout. One side of the room being our office desk space where we work most of the time, and then the other half as a kinda mini lounge area with a sofa etc. As you can see we’ve already got a few pieces of furniture but as the sofa is coming from our house we’ve got to wait until our new lounge ones arrive before we do a bit of re-jigging!
Upstairs is going to have more of a studio vibe. We’re planning on creating a shoot area with a backdrop where we can go crazy with ideas and have all the fun… We’ve got the clothes rail covered and do need to order some more storage but, it’s getting there!
This area also has a mini kitchen for all our lunch needs which is fabbb.
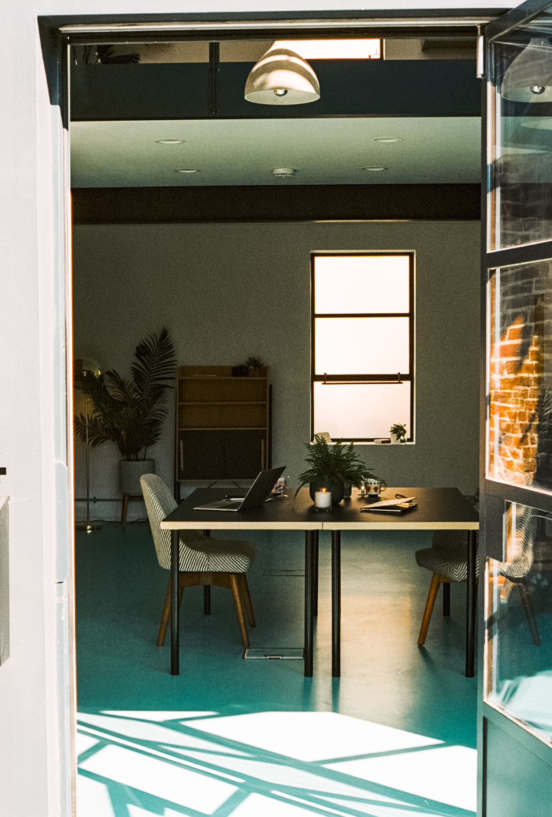
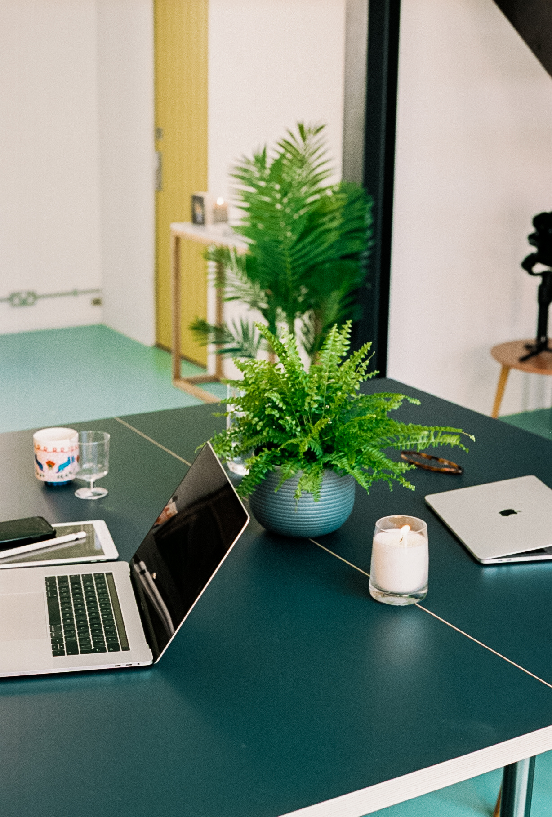
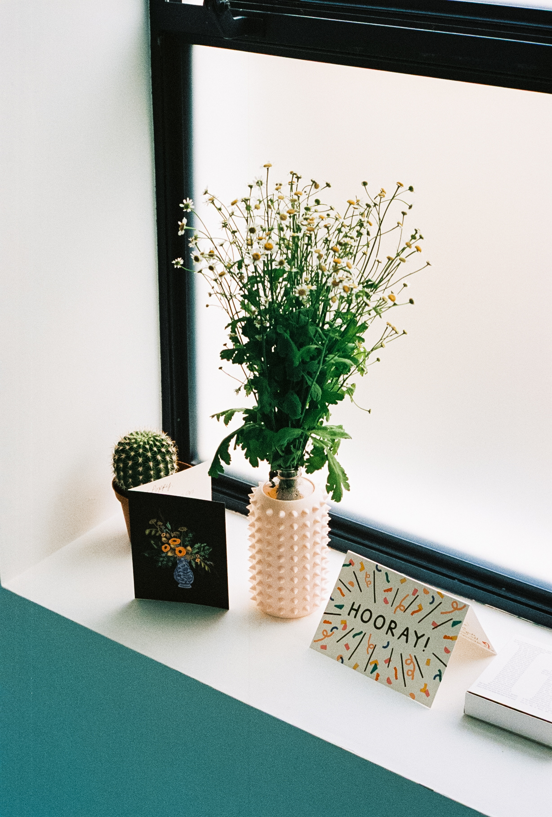
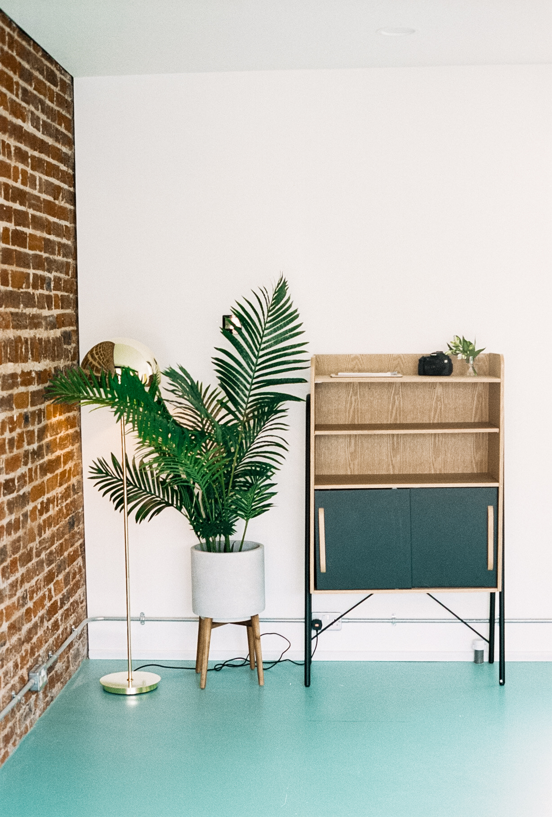
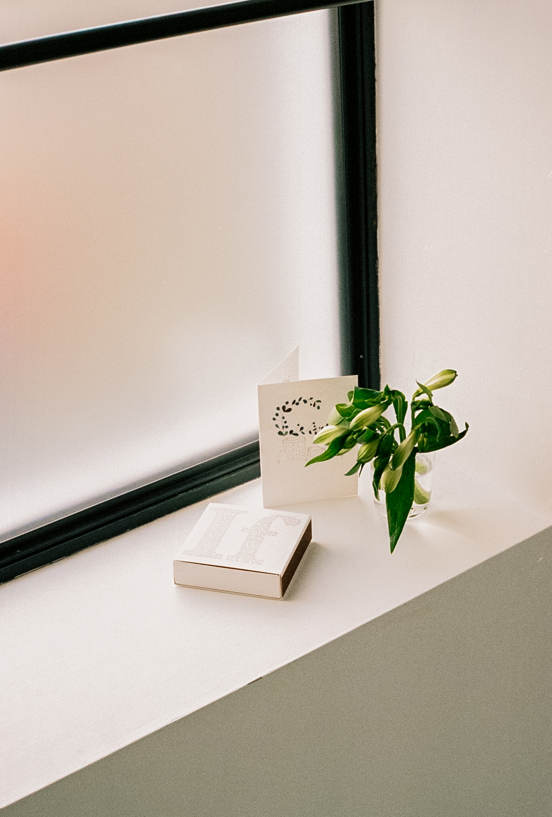
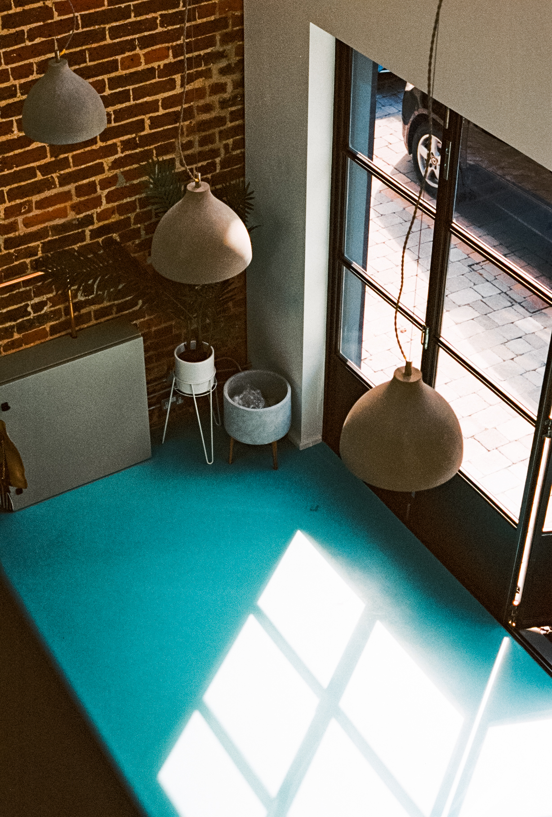
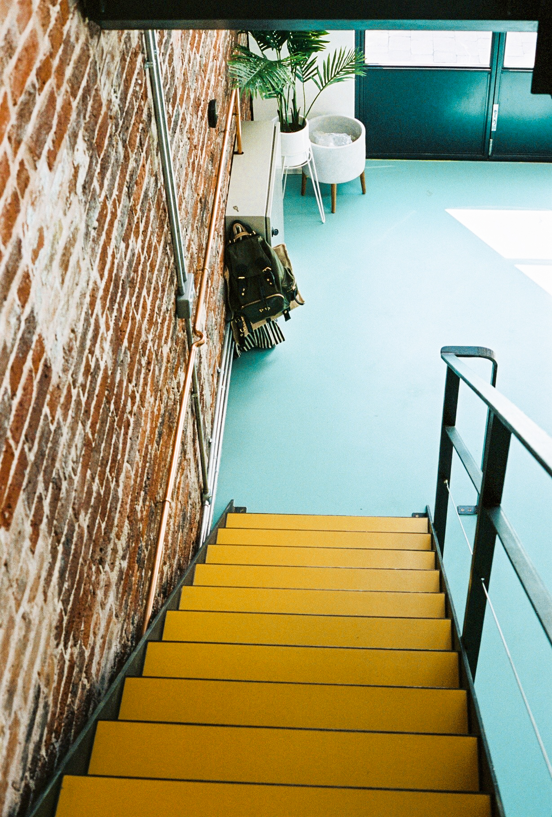
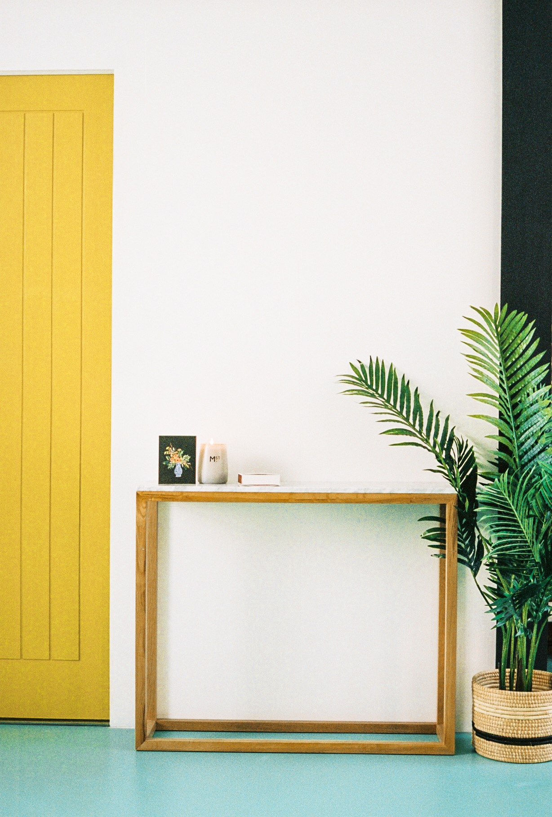
The space as a whole has the perfect balance of being somewhere practical that really works, but is also lovely to be in with lots of natural light and features which is amazing.
And that’s it for now! You will most definitely be seeing a whole lot more of the space and hopefully, once it’s a little more “full” I can do a re-visit blog post and show you around properly!
